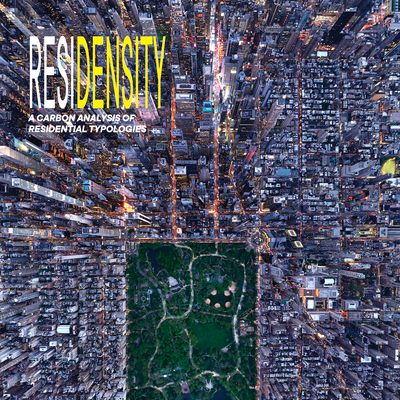Residensity: A Carbon Analysis of Residential Typologies

Residensity: A Carbon Analysis of Residential Typologies
RESIDENSITY: A Carbon Analysis of Residential Typologies is the culmination of a seven-year study analyzing nine building typologies to understand the relationships between building densities and the amount of land and infrastructure required to support them. The book investigates how much embodied and consumed carbon is used in each typology and how it affects density and open space from the viewpoint of sustainability, carbon emissions, and carbon sequestration. The study determines which building typology is the most sustainable on a comparative basis. Nine prototypical buildings were designed--Megatall, Supertall, High-Rise, Mid-Rise, Low-rise, Courtyard, Three-Flat, Urban Single-Family, and Suburban Single-Family -- set within nine prototypical communities. The study designates an archetypal residential community of 2,000 units with an average unit size of 150 sm as a reasonable and representative cross section of different housing typologies.
191.17Lei
191.17Lei
Livrare in 2-4 saptamani
Descrierea produsului
RESIDENSITY: A Carbon Analysis of Residential Typologies is the culmination of a seven-year study analyzing nine building typologies to understand the relationships between building densities and the amount of land and infrastructure required to support them. The book investigates how much embodied and consumed carbon is used in each typology and how it affects density and open space from the viewpoint of sustainability, carbon emissions, and carbon sequestration. The study determines which building typology is the most sustainable on a comparative basis. Nine prototypical buildings were designed--Megatall, Supertall, High-Rise, Mid-Rise, Low-rise, Courtyard, Three-Flat, Urban Single-Family, and Suburban Single-Family -- set within nine prototypical communities. The study designates an archetypal residential community of 2,000 units with an average unit size of 150 sm as a reasonable and representative cross section of different housing typologies.
Detaliile produsului










