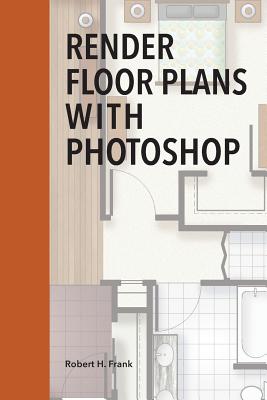Render Floor Plans with Photoshop

Render Floor Plans with Photoshop
"Render Floor Plans with Photoshop" emphasizes a step-by-step process showing how to render CAD floor plans. The book focuses on rendering a residential floor plan from start to finish. Each chapter is broken down by room and the rendering of common materials associated with them. It includes detailed instructions on how to add seamless fabric textures to furniture, render wood floors, carpet, stainless steel, and many other common architectural elements and materials. In addition this book shows how to add shadows and shading, giving floor plans a 3D quality. Start from the beginning or jump to different sections to learn specific techniques relevant to your own projects. Developed for both students and professionals alike.Written and illustrated by Robert H. Frank who has a degree in architecture from Rhode Island School of Design. He has extensive experience as an architectural illustrator and college instructor.
Descrierea produsului
"Render Floor Plans with Photoshop" emphasizes a step-by-step process showing how to render CAD floor plans. The book focuses on rendering a residential floor plan from start to finish. Each chapter is broken down by room and the rendering of common materials associated with them. It includes detailed instructions on how to add seamless fabric textures to furniture, render wood floors, carpet, stainless steel, and many other common architectural elements and materials. In addition this book shows how to add shadows and shading, giving floor plans a 3D quality. Start from the beginning or jump to different sections to learn specific techniques relevant to your own projects. Developed for both students and professionals alike.Written and illustrated by Robert H. Frank who has a degree in architecture from Rhode Island School of Design. He has extensive experience as an architectural illustrator and college instructor.
Detaliile produsului












