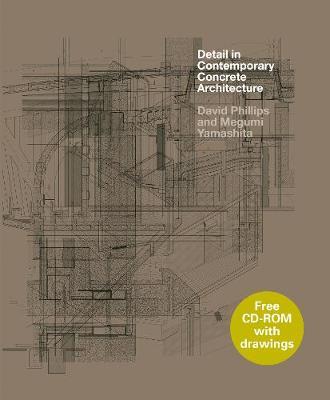Detail in Contemporary Concrete Architecture

Detail in Contemporary Concrete Architecture
310.00Lei
310.00Lei
Livrare in 2-4 saptamani
Descrierea produsului
Detaliile produsului

Cosul tau de cumparaturi a fost actualizat!

310.00Lei
310.00Lei
Livrare in 2-4 saptamani
Descrierea produsului
Detaliile produsului
Noi suntem despre carti, si la fel este si
Newsletter-ul nostru.
Aboneaza-te la vestile literare si primesti un cupon de -10% pentru viitoarea ta comanda!
*Reducerea aplicata prin cupon nu se cumuleaza, ci se aplica reducerea cea mai mare.

